7 Kitchen Ideas in Bangladesh: Safe Materials & Designs
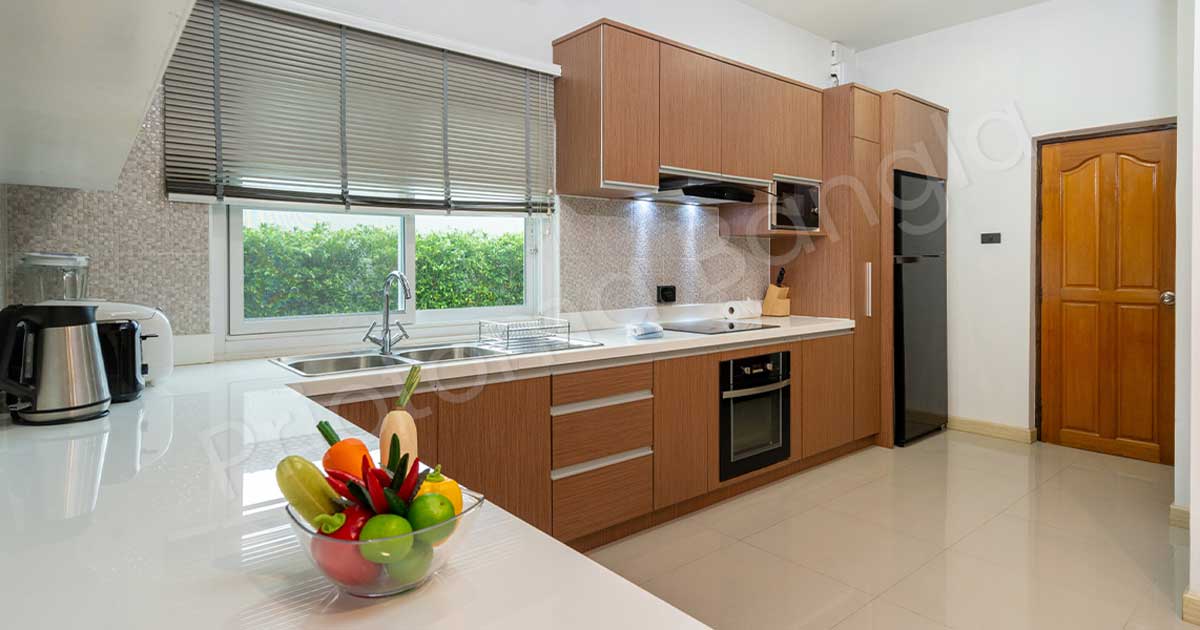
A home is incomplete without a kitchen. It is the most important place where your hygiene is maintained. Thus, you need to design it in a way you can get the cooking materials close at hand and clean the room easily.
Today, in this article I am going to show you 8 kitchen ideas in Bangladesh and what are the materials you need to design a beautiful kitchen. Read all the ideas and use the one that suits your home the best. Let’s Go!
The Kitchen Material You Need to Design a Kitchen
Some must-have kitchen materials to work efficiently.
- Wall & Floor Selection: Choose quality kitchen tiles or marble. If your budget is less, go for tiles and if your budget is high, go for marble. Using marble for kitchens makes them look elegant and classy.
- Durable Countertop: Use Granite or Quartz countertop for density and durability. These blend very well and you can choose from multiple color options to match your wall and flooring color.
- Kitchen Cabinet: You must build cabinets to store food, cooking equipment, dishes, jars, etc. It will help you find elements easily and keep them at a safe distance from children.
- Range Hood: Add a hood over the gas for ventilation, getting the air out, reducing fire risk, and mold risk.
- Large Kitchen Sink: Choose a sink that matches your kitchen layout. Check the space, functionality, and amount of cleaning dishes and vegetables on the sink.
- Kitchen Accessories: Add some necessary kitchen fittings and accessories to get things from one place like detergent rank, glass holder, cutlery tray, plate organizer, waste bins, etc.
- Microwave: If you have space in the kitchen and need a microwave for heating or making dishes daily, buy a combi microwave with good quality and a warranty.
- Lighting: To cook safely and keep your eyes well, use LED lighting, light fixtures, and natural lighting for the kitchen.
- Windows: Even if you have ventilation, having windows in the kitchen is a must for safety. So that if any gas leakage or any fire issue occurs, you can open the windows.
- Fridge: Keep the fridge in a corner but far away from gas. Just keep it in a place, where you can grab food & product from the fridge hassle-free.
7 Kitchen Ideas in Bangladesh
Planning your kitchen layouts will assist you in the long run. Designing your kitchen cabinet setting, countertop, ventilation, flooring, lighting, kitchen accessories placement, etc. will allow you to move comfortably in the cooking area and work safely.
Galley Kitchen
Dhaka and Chittagong are the two largest cities in Bangladesh thus, the population density is high, and have a large number of small apartments and houses. For small housing systems, implementing a galley kitchen design is a great option.
Confused about the galley kitchen design? This kitchen design is for limited-space houses. Though kitchen sizes are small, it is full of cabinets and storage, and other kitchen accessories also get fitted perfectly. However, there is only one disadvantage, not many people can work in the cooking area. probably just one or two people can work at the same time.
Let’s see how you can design a galley kitchen in your cooking area:
- Measure up the kitchen and take notes.
- Select the wall and floor marble or tile for your kitchen and set them up.
- Set the cabinets, countertops, and sinks.
- Set the range hood over the stove.
- Paint the kitchen cabinet and countertop. Ensure the color goes well with the tile or marble color.
- Make a cabinet under the countertop and keep the waste bin.
- When the beautiful kitchen is ready, decorate it with kitchen appliances and other elements. You are good to go.
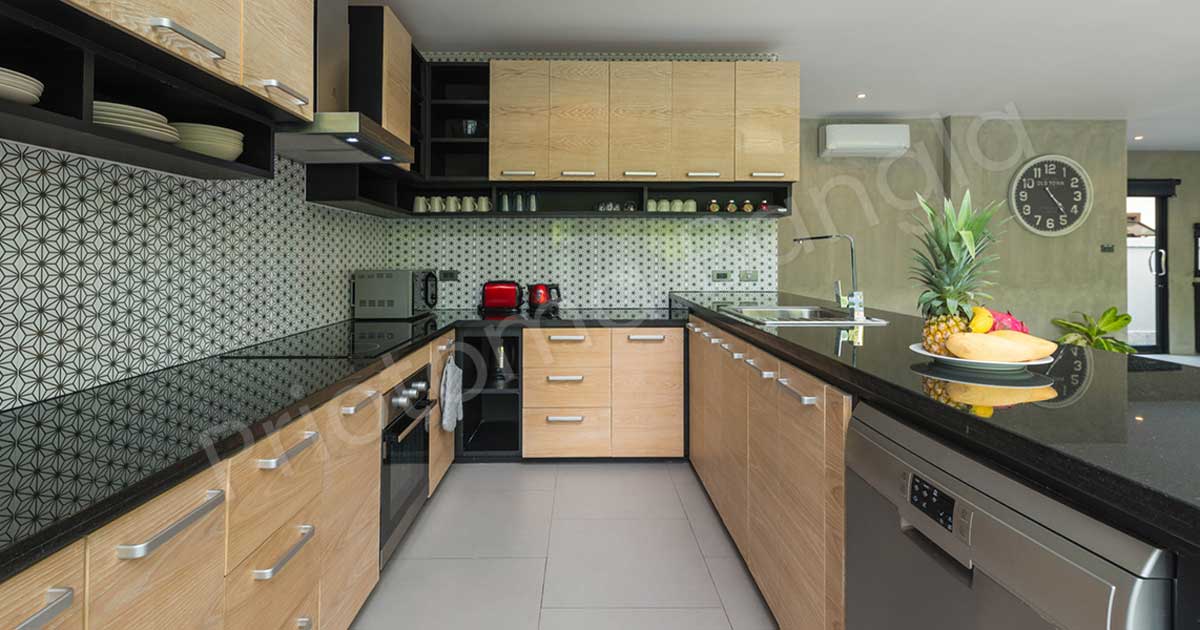
U- Shaped Kitchen
The U-shaped kitchen is similar to a galley kitchen but with a larger space. Thus, if your kitchen room is at least nine feet long and you have a large joint family to feed, you can go for a U-shaped cookhouse.
The reason is U-shaped kitchen is surrounded by countertops on three sides which creates more space for storage. There’s a distance between the stove, sink, and refrigerator which makes the person walk freely and work together comfortably. Also, because of enough space, the kitchen appliances are easy to organize and access.
The fun fact about the U-shaped kitchen is you can design it both as an open or closed kitchen. If you design it as an open kitchen, the family members can eat at the front countertop where you can chat and cook simultaneously. On the other hand, if you design the kitchen closed, the three zones will cover the whole kitchen room till the door. Many Bangaleshi houses have closed U-shaped kitchens because of their sophisticated look, flexibility, space, and easy accessibility.
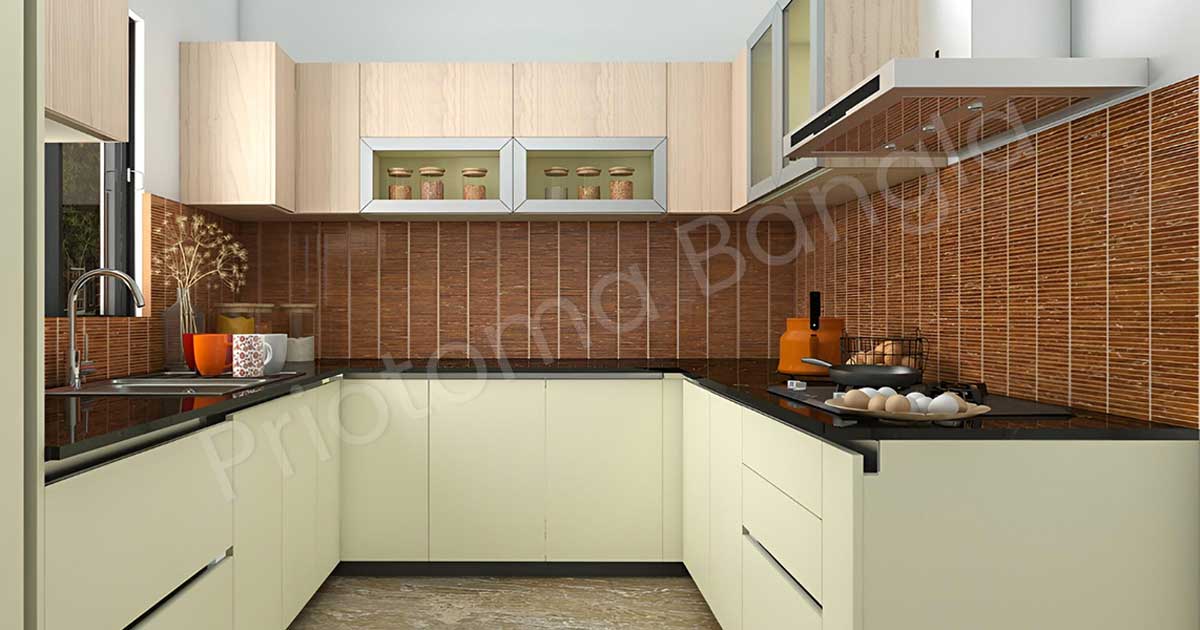
L-Shaped Kitchen
Another popular Dhaka and Chittagong kitchen style is L-shaped kitchen. It is fitted for both small and large homes and apartments. The arrangements include the sink, stove, and refrigerator. However, if there is no space to place a refrigerator, you can keep it somewhere else.
According to your kitchen size, the kitchen appliance organization will vary. If it is large, there will be enough distance between the stove, sink, and refrigerator. However, if the kitchen is small, the stove and sink will be kept at a close distance and the cabinets will also be less. I still recommend an L-shaped kitchen layout because you can work comfortably and get kitchen appliances at close range.
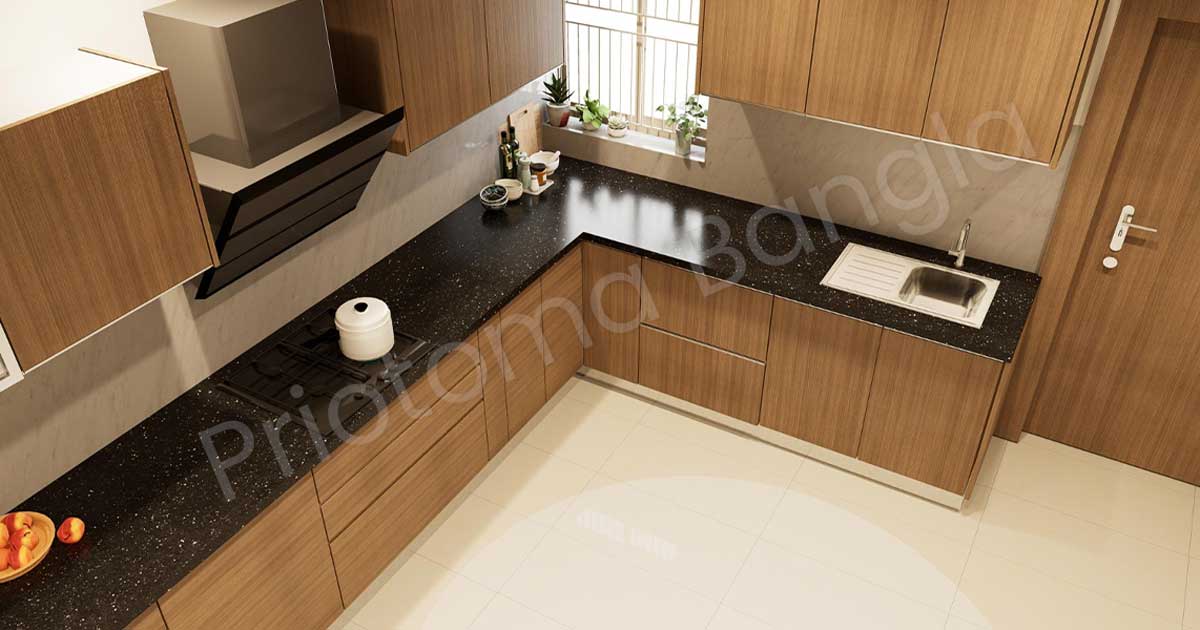
Straight Line Kitchen
If your apartment is small, designing a straight-line kitchen room is the best option. The stove, sink, refrigerator, and wash bin will be set on a single line ensuring everything accessible at a close range. The kitchen cabinet will also be organized on a linear line.
I highly recommend this kitchen layout for tiny apartments and small families. Firstly, it looks attractive and it is an open area kitchen thus, you will have enough space to cook freely while checking your kids’ study or watching TV, etc. However, paint the cabinets and floors with a color scheme that well matches the apartment.
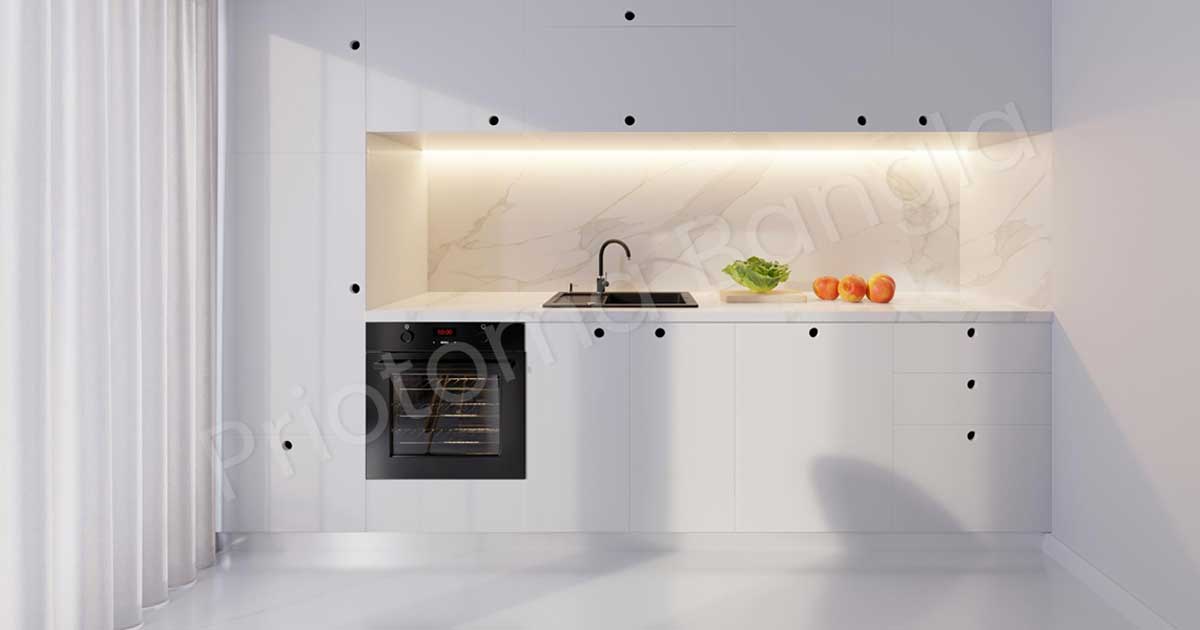
Modern Kitchen with Black & White Design
If you love black-and-white combinations like me, design your kitchen with this combination. How? Paint the wall white. Paint the upper and lower cabinets black.
Use tiles like vintage black and white, checkered patterns, abstract pattern backgrounds, etc. If you use marble for your floor, use black and white marble texture. If you set a table in your kitchen, set the table and chair set in white.
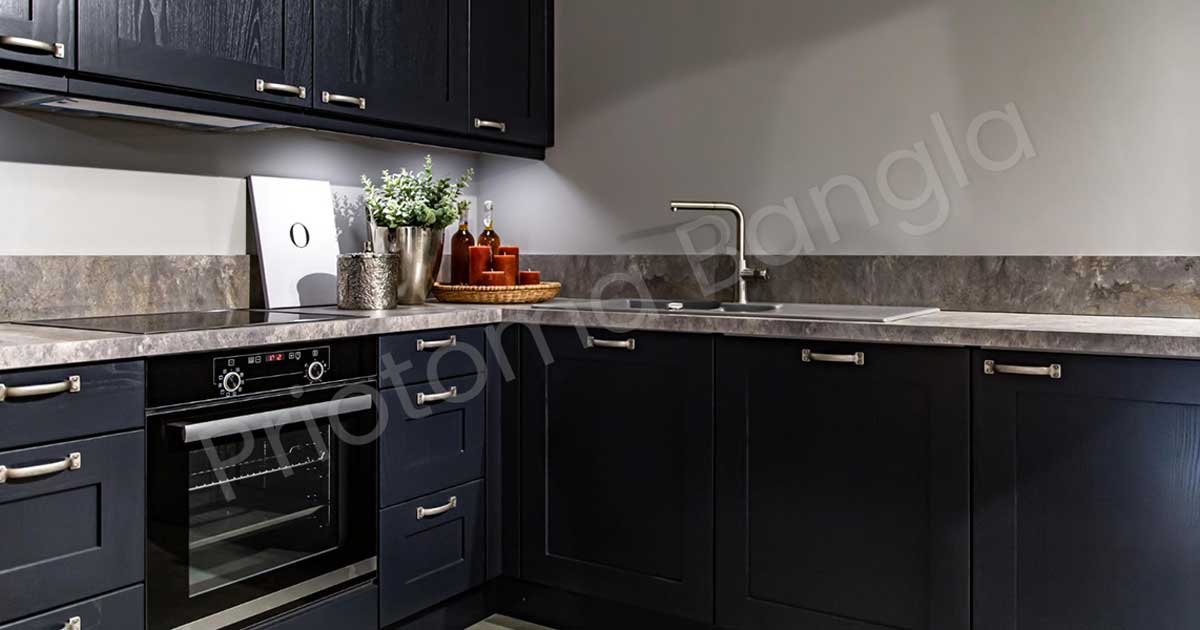
Colorful Kitchen Designs
If black and white kitchens look boring to you and want to design your kitchen with your favorite colors, do not hesitate to try. Everyone has their tastes and every kitchen room feels and looks different.
You can combine various colors to see how they match up. Like, using green for the cabinets and white for the wall and other combinations. Use different colored furniture. If you are afraid of how to combine colors for kitchen layouts and floor plans, there are online apps where you can see how your chosen colors play together.
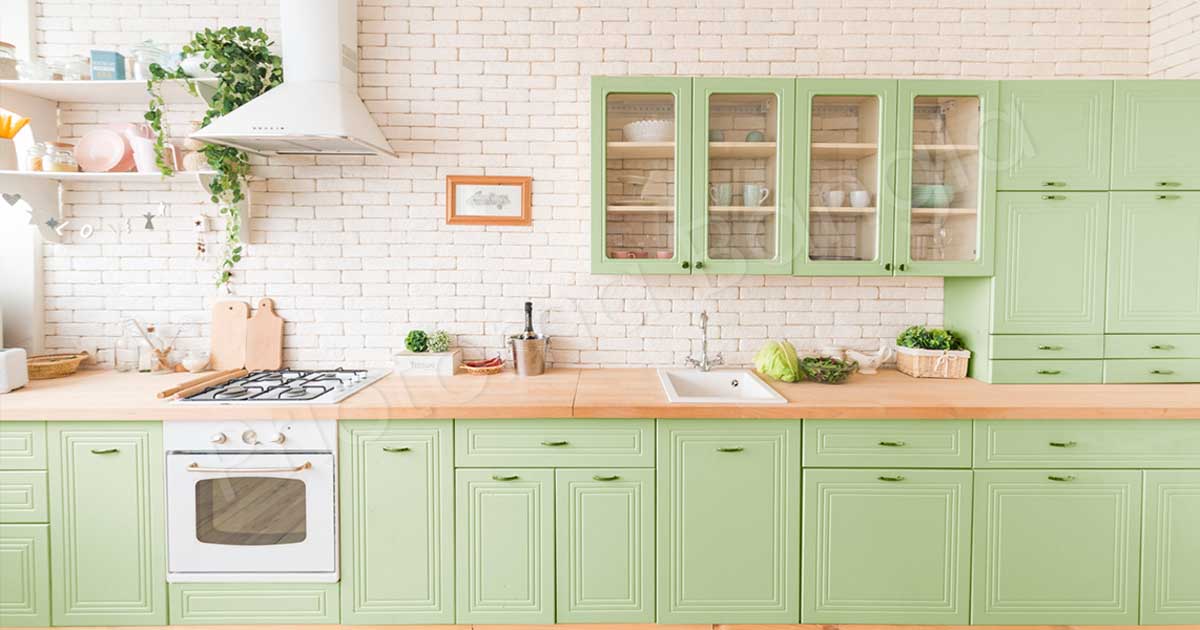
Modern Farmhouse Style Kitchen
If you want to design your farmhouse kitchen, I suggest doing an open kitchen. Open kitchens have many advantages. It does not feel like a kitchen room because it is connected to the drawing room. While you cook, you can interact with your family, friends, and guests.
You can have unlimited natural light and air and can even watch television while cooking. However, do not get distracted and cut your fingers while chatting or watching television. Here is an open kitchen room design for your better understanding.
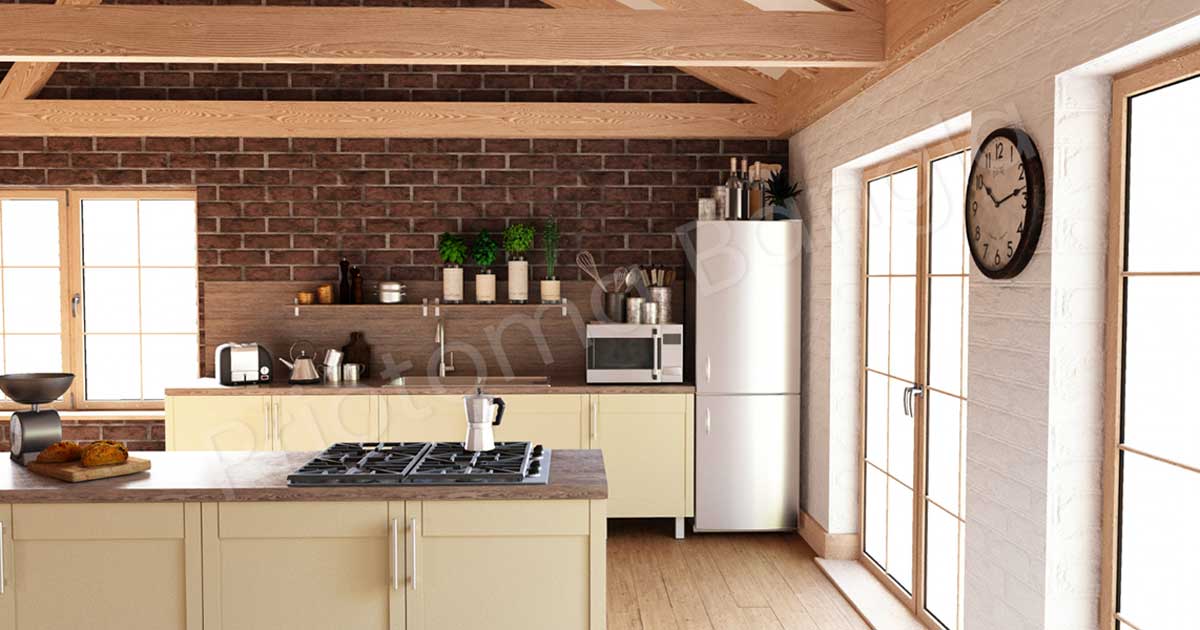
How to Start Designing Your Kitchen
Did you like our kitchen ideas in Bangladesh? Have you found any kitchen room designs that seem fitting for your home? If you have found one, check out this design process to make your dream kitchen.
- Planning & Creating a Layout: Measure up the kitchen and create a layout of where you want to set the countertops, the kitchen cabinets, the kitchen sink, range hoods, the fridge, etc. You can make the layout in a paper to remember things later.
- Storage Planning: Measure up the upper, middle, and lower cabinet storage. The capacities and designs are different for every kitchen cabinet. Lower cabinets are made for keeping kitchen accessories, upper cabinets are made for keeping pans, glass plates, glasses, and food, and you need to make one lower cabinet to keep the waste bin beside the stove. First, think about where you want to keep what and design the cabinets accordingly.
- Color Scheme: Choose a color combination that seems soothing. Do not use vibrant colors like purpose, red, royal blue, etc. Use eye-soothing and soft colors like white, black, sky color, green, etc.
- Natural & LED Lighting: Pay attention to kitchen lights because proper lighting ensures safe cooking. Keeping a window where proper natural light comes is mandatory. Set a large LED light or light fixture over the countertops to well-lit the whole kitchen.
- Ensure hygiene: You need to place the kitchen accessories in a way that is easily accessible and cleanable. When you can cook with comfort and maintain cleanliness, your kitchen design will be successful.
Wrapping Up
Design your dream kitchen with care because a kitchen is a place where you spend a lot of time. If you can cook the food in peace and comfort, the food will taste better. Thus, use the kitchen ideas in Bangladesh to design your kitchen aesthetically and get lots of compliments from your family members, friends, and guests.
Lastly, if you do not know where to buy quality kitchen accessories, you can check Priotoma Bangla Kitchen Solutions. We have a pantry, sink, sink tap, toaster, Gas hob, microwave, and other essentials. Come visit our website and buy quality kitchen products at affordable prices. Always Stay healthy and hygienic!